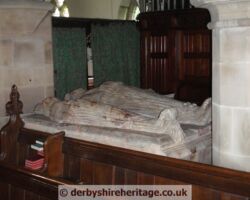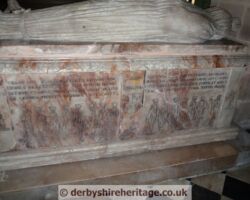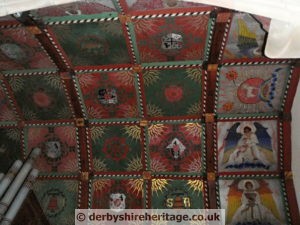St Edmund’s Church Fenny Bentley
extracted from a booklet by the late Revd. Derek Buckley, former vicar of Fenny Bentley, Thorpe and Tissington
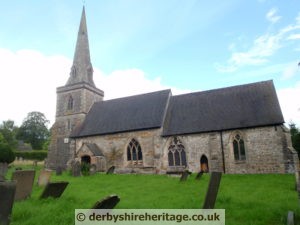
As far back as 1240, there is a record that Fenny Bentley was one of six chapelries attached to St.Oswald’s Church, Ashbourne, but shortly after that date it appears to have been established as an independent Rectory, although still keeping a token attachment to its mother church in that there still had to be a payment of a pension of 13s.4d. on the Feast Day of St.Oswald. to the Dean of Lincoln, as Rector of Ashbourne. As the total value of the Rectory of Fenny Bentley shown in the Taxation Roll of Pope Nicnoias IV, as drawn up in 1291, was only £6.l3s.4d., this 13s.4d. must have been a rather sore point, being ten per cent of the benefice income. By the same token, the Dean of Lincoln had the right of presentation to the living. The resentment felt from this imposition is perpetuated by a small carving in the spandrel to the left of the door of the chancel screen, showing a fox carrying off a goose.
Although it has always been dedicated to St.Edmund, King and Martyr, there was a period of some 380 years when the dedication was thought to be to St.Mary Magdalene. Reference to the original Chantry deed shows that it is St.Edmund’s Church beyond any doubt whatever, and it has also been pointed out that the orientation of the church is East South East. – the direction in which the rising sun is seen on St.Edmund’s Day, the 20th.November. St.Mary Magdalene’s Day is 22nd.July.
There are no traces of the early church remaining, except perhaps the plain arch of the door within the south porch, which is Norman in appearance, and the font, which also may just possibly have come from an earlier church. Otherwise, the present building appears to have been re-built in the Decorated style of the early fourteenth century.
The level of the window sills on the south side of the nave indicate that the floor level has changed over the years, and some notes made at the turn of the century mention that earlier in the 19th.century there were no less than nine steps down from the porch to the floor of the nave. To reduce the dampness that this must have caused, the nave floor was raised considerably and made to slope down from west to east. At a later date, when the screen was moved to its present position, the chancel floor was raised as well, and the overall fall reduced. It is now some sixteen inches from tower arch to screen.
The church was much restored between 1847 and 1850, when the north aisle was added, Mr.H.J.Stevens being the architect. A spire was added to the original tower in 1864. It was about this time that the present beautiful hammer-beam roof replaced the old one. A north aisle to the chancel was added in 1882 in memory of the late Jeremiah Barnes, who had been nominated to the Rectory in 1877, but had withdrawn and was never inducted. The Revd.Jeremiah Barnes and his wife Harriet lived with Harriet’s sister, Maria van Tuyl at Bentley Cottage, now the Bentley Brook Hotel. Mrs.Barnes died in 1879 and he in 1882, both leaving substantial benefactions to the church and the school.
THE FONT – is thought to possibly pre-date the present building, although there is no firm evidence to date it either way.
It is in constructed in two parts, the lower being of grey gritstone and the upper of red gritstone.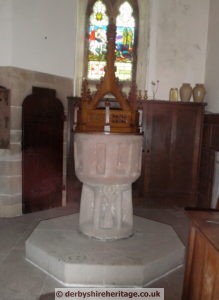
Facing east and carved on the base, is what Charles Cox in ‘The Churches of Derbyshire’ of 1875 refers to as “… some foliage growing from a pot”.
The base on which the font now stands was subscribed for by the children of the parish as a Jubilee memorial in 1898.
The canopied wooden cover, by Advent Hunstone Bros. of Tideswell, was presented in 1940 by relatives of the late Frank Beresford, of Mottram, Cheshire.
THE ORGAN is a two-manual instrument, by Brindley and Foster, installed in 1879.
It is typical of its period and of good quality.
The electric blower was added in 1949.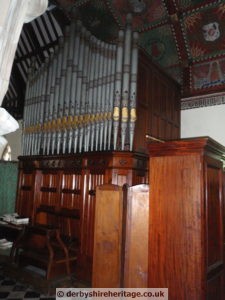
BERESFORD TOMB – Thomas Beresford who lived at Bentley Hall in the reign of Henry VI raised a private army of troops and fought at Agincourt. He died in 1473 ten years after the death of his wife Agnes.
No doubt the best known feature of the church is The Beresford Tomb, in the Beresford chapel with its painted aluminium ceiling, with its shrouded figures of Thomas Beresford and his wife Agnes Hassall is one of the foremost features of St Edmund church. On one side and one end of the tomb are incised figures, also in shrouds, of the sixteen sons and five daughters, and all round the cornice of the tomb top are incised military accoutrements, helmets, shields, gauntlets and halberds. Agnes died in 1467 and Thomas in 1473, but the various accoutrements all seem to be of a style dating from the following century, so that it would appear that the tomb was not erected until a considerable time after their death, and indeed, as all 21 children are also shown in shrouds, probably after their deaths as well. Of the sixteen sons, only Hugh is mentioned. He lived at Newton Grange until his death in 1524, and had a son, Laurence, who died in 1577.
It has been suggested that the figures are shown in their shrouds because the tomb was carved a century after their death, and as the sculptor did not know what they looked like, he took the easy way out and put them in shrouds. This seems unlikely as a renowned familly such as the Beresfords must have had portrait which could have been used and in any case effigies up to about the 16th century were never accurate likenesses.
The tomb has been moved about considerably over the years. A plan of the church dated 1863 shows it against the north wall of the chancel, by the communion rail. In 1864 it had been moved a little to the west, still against the north wall of the chancel. By 1889 it was in the new north aisle to the chancel, but behind the organ, until the Beresford Chapel was set up in 1895, when it was removed to its present position. So that the incised figures on the base can still be seen, and the figures can still have their feet towards the east, the top was turned 180 degrees with respect to the base during the last removal.
In St Edmund’s church the Beresford chapel ceiling above the Beresford tomb is divided into panels which were painted by Miss Alice M.Erskine. Centrally, is the Agnus Dei in glory, attended by angels, and a line of angels extends along the wall plate. Other panels contain the emblems of St.Katharine and St.Anthony, representing the dedication of the original chantry chapel in the reign of Henry VIII. Wooden bosses at the intersections of the panels were carved by the Rector’s village wood-carving class, one showing the date of the work, 1895.
The panels are painted on sheet aluminium. In 1888 the price of aluminium produced at Stoke-on-Trent was £3,000 a ton, with a production rate of about 85 tons a year. With the introduction of the electrolytic process, production by 1896 had increased to over 1,000 tons a year and the price per ton had fallen to about £163.
Fenny Bentley must be one of the very first places to have sheet aluminium used in building – but why this should have been, no-one seems to know.
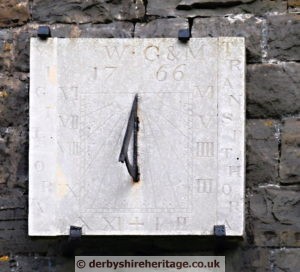
It was in finding the correct placing of the dial that led the Rector to discover that church is actually oriented East South East.
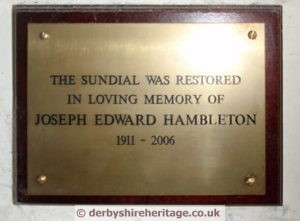
A plaque in the church porch indicates that it was restored fairly recently.

