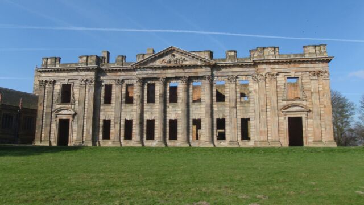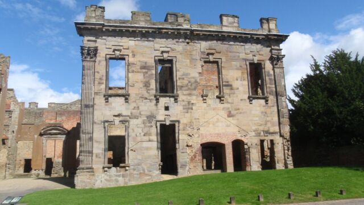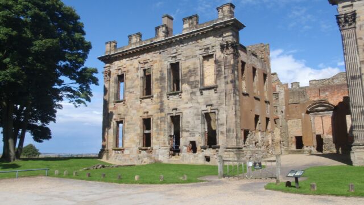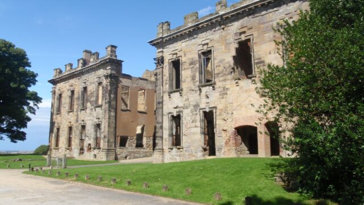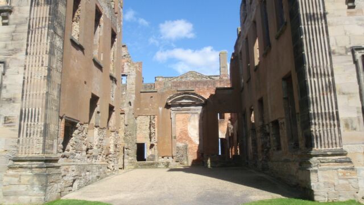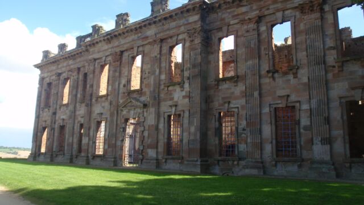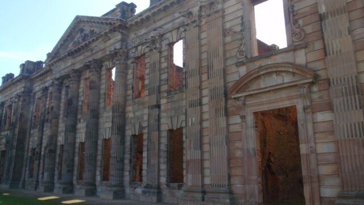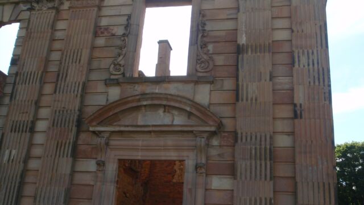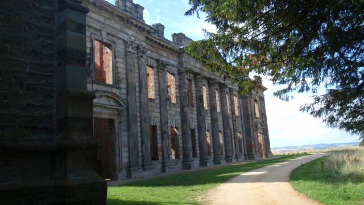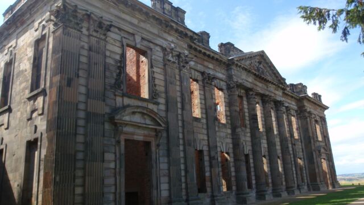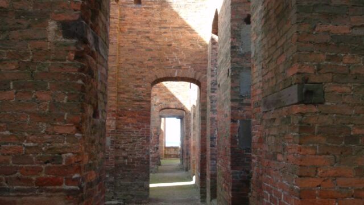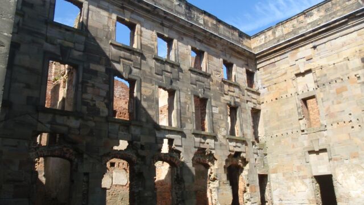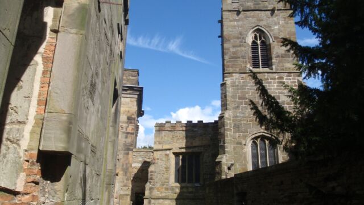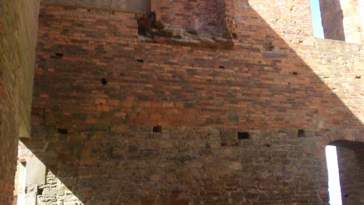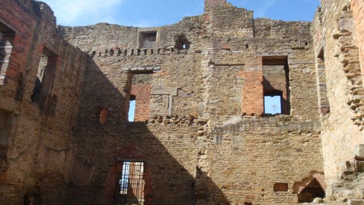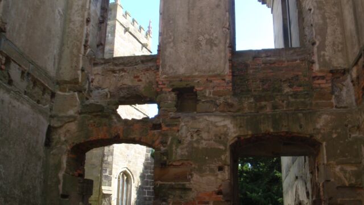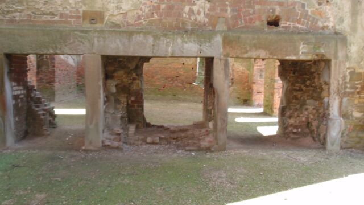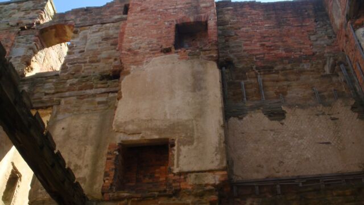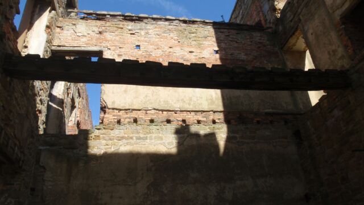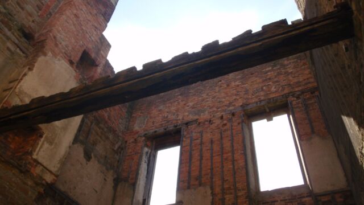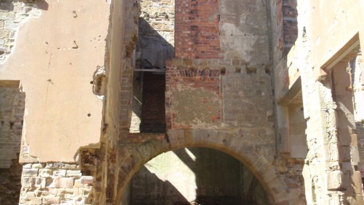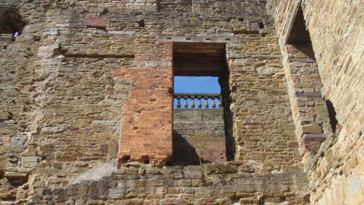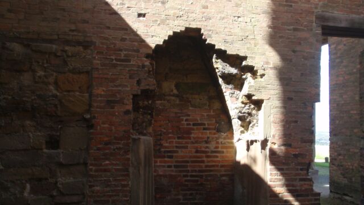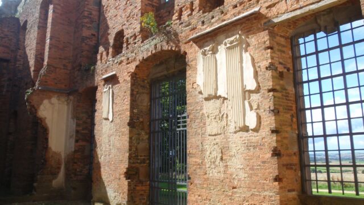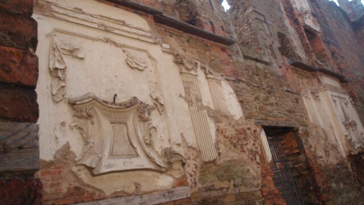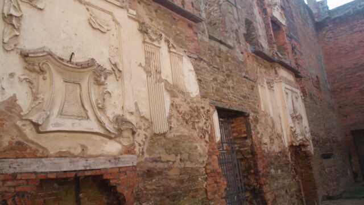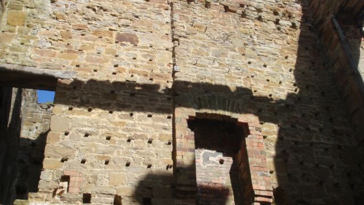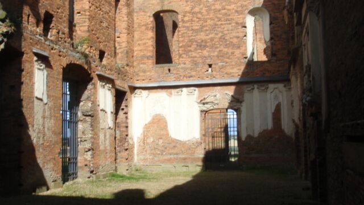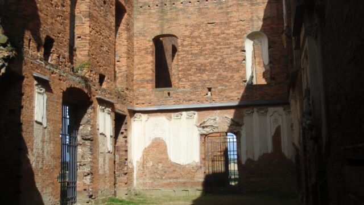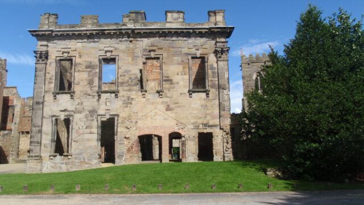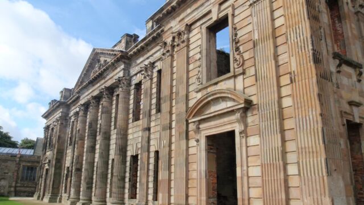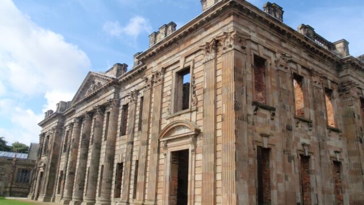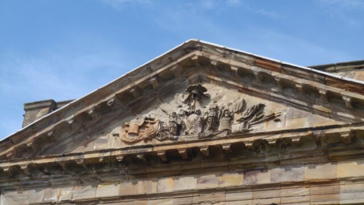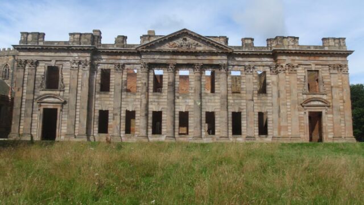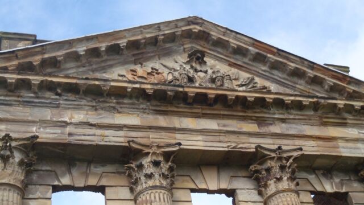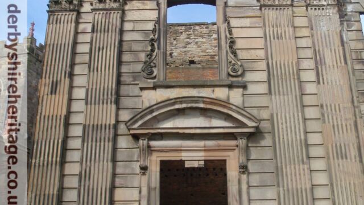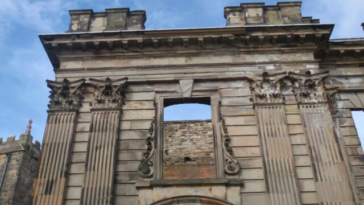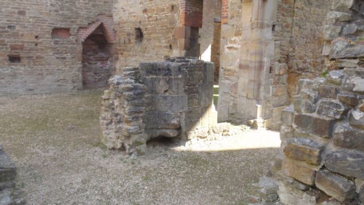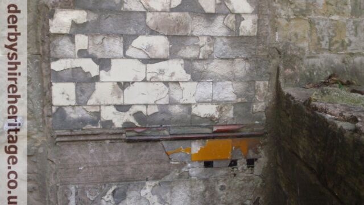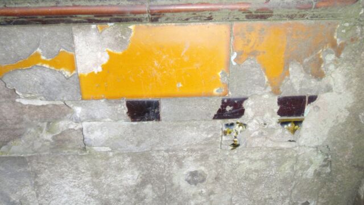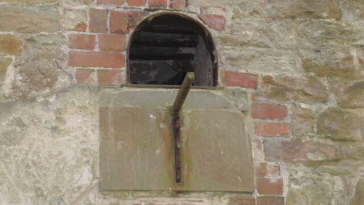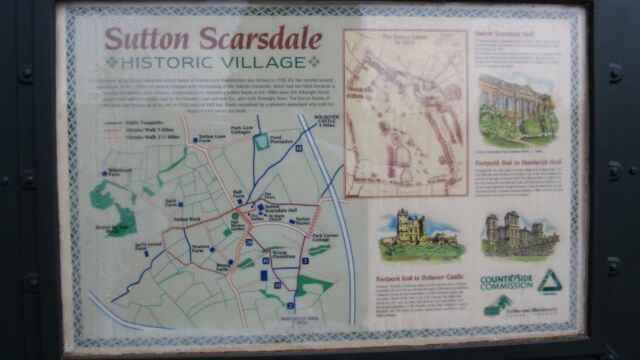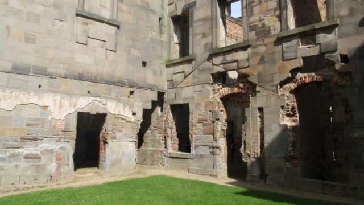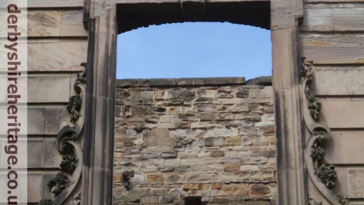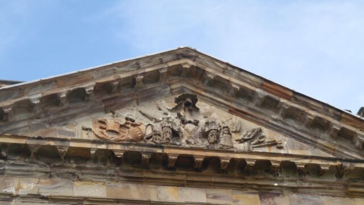There has been a house where the ruins of Sutton Scarsdale Hall stand for about a thousand years.
The original Sutton Scarsdale Hall formed part of a Saxon estate owned by Wulfric Spott, who died in 1002 and left the estate to Burton on Trent Abbey. In the Domesday Book the estate is recorded as having a mill and a wood and being owned by Roger de Poitou. In 1225 the Lordship of Sutton-in-the-Dale had been given by King Henry III to Peter de Hareston, but by 1401 it had been purchased by John Leke of Gotham in Nottinghamshire.
A later John Leke was made a knight by King Henry VIII. His son Francis Leke was created a Baronet by King James I in 1611, and elevated to by King Charles I in 1640. When the English Civil War broke out, Leke joined the Cavaliers and the Hall’s structure was strengthened, particularly so with Bolsover Castle on the opposite hillside swearing loyalty to the Roundheads. When a Parliamentarian force of 500 men led by Sir John Gell surrounded the estate, Leke resisted until the house was stormed and he was taken prisoner. With the estate seized by Oliver Cromwell’s forces, after the end of the war a forfeiture fine of £18,000 was levied and paid for Leke’s support of the imprisoned King Charles.
The existing structure is believed to be the fourth or fifth built on the site. In 1724 Nicholas the 4th Earl of Scarsdale commissioned the building of a design by architect Francis Smith of Warwick, to develop a Georgian mansion with gardens, using parts of the existing structure. He designed and built one of the finest houses in Derbyshire, and at the time it even rivaled Chatsworth.
Internally it featured both oak ornamental panels and stucco plaster work by Italian craftsmen Frencesco Vassalli and the Atari brothers; carved Adam fireplaces in both marble and inlaid with Blue John, and a signature carved mahogany staircase.
Nicholas Leke died heavily in debt due to his lavish rebuilding and the Hall and it’s estates were sold by the 4th Earl in 1740 to Member of Parliament, Godfrey Bagnall Clarke of Somersall whose son Godfrey was lord of the manor until 1786.
The hall was twice owned by men who adopted their wives names to continue the family line of ownership of the house, its estates and titles. Edward Hilary took his wife’s name of Grey and Job Hart Price took his wife’s name Clarke.
In 1820 after Anne Price and Walter Butler died without any heirs the hall was sold to the son Sir Richard Arkwright, William who suffered mixed fortunes until 1919 when the hall, lands and buildings were sold at auction. William is said to have had a very serious fall from a horse in his younger days and was a cripple for life. He sold the estates to move to the warmer climes of southern England. The ‘Hall and Grounds’, lot number 37 was withdrawn from the auction at £12,600, the bidding having started at £8,000.
Lot 37 was Sutton Scarsdale Hall and Lands and was catalogued as –
The Hall is well situate on high ground with fine views, and is a Handsome Classical
Building with fine Elevations, built of Stone with Lead and Slate Roof
TOP FLOOR. Nine bedrooms, box room, clock room and a back staircase down to the ground floor.
FIRST FLOOR. Approached by a wide oak staircase and a secondary staircase from the centre and inner halls. Landing, ballroom with oak carved ornamentation and gold and white decor with coved ceilings and columns. Six principle bedrooms, five secondary bedrooms and eight smaller ones. Three dressing rooms, four bathrooms four toilets, housemaid’s cupboard and an iron spiral emergency staircase to the ground floor.
GROUND FLOOR. Entrance hall and two inner halls. Two drawing rooms, dining room, strong room, morning room, smoking room library, lavatory and toilet, billiard room and adjoining lavatory. Servants hall, housekeepers room, servants sitting room, butlers pantry with silver closet, kitchen, scullery, three larders, laundry, four store rooms, drying room boot room, gun room and lamp room.
COURTYARD AND OUTBUILDINGS. Bake house, wash house, dairy, oil and fuel stores, lean-to greenhouse, stone built brew house containing nine storage rooms.
STABLES. (Built of stone and slate). Thirteen stalls, six loose boxes, two harness rooms and three store rooms with seven rooms above. Large coach house and garage fitted with furnace, boiler and hot water pipings Four estate office rooms and stable yard.
ESTATE WORKSHOPS, PARK BUILDINGS. Boat house, deer barn, Ice house, Park Kennels, Poultry house, four loose boxes and paddock, three stores. carpenters shop, paint shop, saw lodge and engine house, stable with two stalls and loft over, two loose boxes and small yard, cow lodge for twelve cows, fodder store, two implement and wagon sheds, Dutch barn, nine dog kennels, large yard and covered stock yard. Finely timbered deer park with avenue and well stocked fish ponds and plantation grounds. Terraced pleasure gardens with archery, Croquet and tennis lawns, octagon gardens, cedar garden, gold and silver borders and an Italian Yew Pergola.
WALLED KITCHEN GARDEN. With fruit trees, six hot houses and Cucumber pit frame heated from two furnaces, five cold frames and Alpine house, brick built Bothy, three bedrooms, kitchen, wash house, and earth closet, fruit store, mushroom house, tool and potting shed. Adjoining the kitchen garden are the kennels, brick built (on arches) and slate roofed with fourteen kennels, dog hospital. Fuel store, food building store with water laid on.
After many years of neglect, in November 1919 the estate was bought by the building firm of Haslam Ltd. who purchased the hall to demolish and reuse it for building materials. The whole of the Sutton Scarsdale Estate including the hall was sold in lots at auction – the roof was stripped of lead and the massive wooden joists removed leaving the Hall a derelict shell.
By 1946 a derelict shell remained which was under threat of demolition but three days before demolition was due Sir Osbert Sitwell of nearby Renishaw Hall purchased it and work was carried out over a number of years to preserve the remaining structure. He subsequently gave it to the Department of the Environment and work to secure the structure from further deterioration was undertaken. This was finally completed in 1992, and the hall is now in the care of English Heritage.

