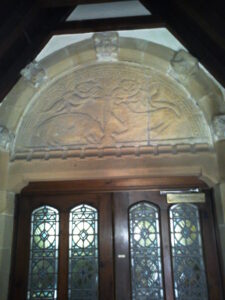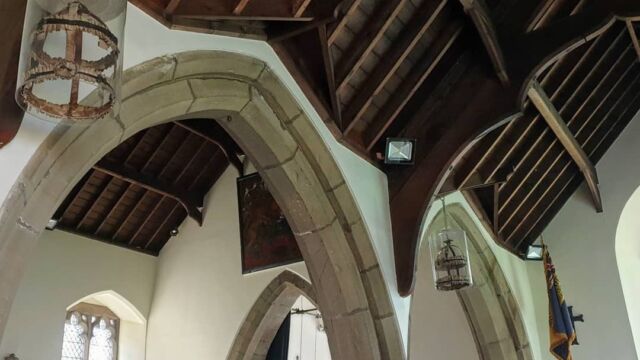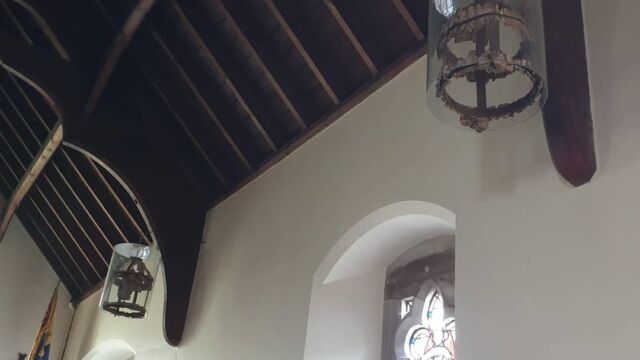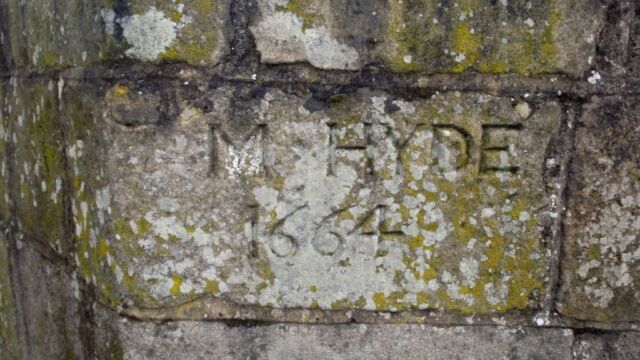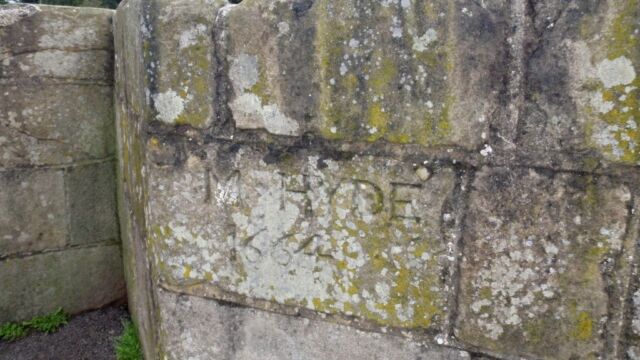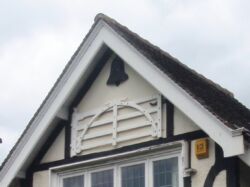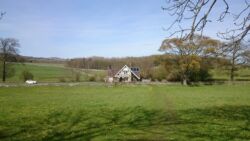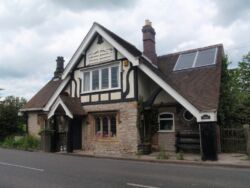Ashford in the Water was recorded as Æscforda in 926 and in the Domesday Book in 1086 as Aisseford 1086, meaning ‘the place at the ford where the ash trees grow’. It went through several variations in name until becoming named Ashford in 1577 on the Saxton Map of Derbyshire, Ashford in the watter in the 1697 Bateman manuscripts in Chatsworth, Ashford in Burdett’s 1791 map of Derbyshire and the addition of “in-the-Water” occurred in the late 17th century.
The village passed to the Cavendish family in the 16th century (from the Nevilles) and finally sold off in the 1950s to pay death duties.
Ashford was the centre of the Black Marble industry, using locally quarried and mined materials to produce finely inlaid ornamental work. The works of Henry Watson, founded in 1748, were in use until 1905. Most of the site now lies under the A6.
Part of the Holy Trinity Parish Church at Ashford in the Water dates to around 1205 and it is thought that there was probably an earlier wooden church on the same site.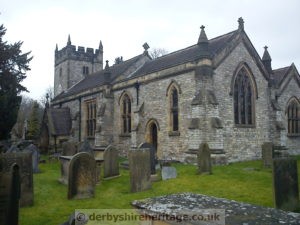
The oldest part of the church is the 12.2 metre high, Norman tower, the walls of which are up to one metre thick at the base. Housed within the tower are a total of 7 bells, the oldest of which is the sanctus bell which was dedicated before the reformation. This is used each week during the consecration of the Holy Communion. The Tower Arch is from the Decorated Period of 1370-1440.
Above the Tower Arch is the Royal Coat of Arms of George 1, dated 1724, which was restored and rehung in 1985. Below it stands the octagonal, chalice-shaped font which was sold by the churchwardens in the 18th century, and used in a local garden as an ornament.
When it was restored to the church the lower part of the shaft was found to be damaged and this was replaced by a new piece of stone. The body of a dragon can be seen ‘embedded’ in the shaft, with the head and tail emerging from either side, symbolising the influence of the sacrament of Holy Baptism over sin. The font also dates from the Decorated Period of 1370-1440.
The three arches and the octagonal pillars of the north aisle date from the late 16th century. The four maiden’s garlands hanging there are a touching reminder of an old English custom, when a garland was carried before the coffin of a young girl, in the funeral procession, and afterwards displayed in the church – a privilege given only to virgins.
The windows in the north wall of the aisle are both modern; St. Nicholas, Patron Saint of children, was installed in 1951, and Our Lady with the Infant Christ in 1960. The large window, nearest to the oak screen was installed in 2001, in memory of William and Kitty Olivier, who were long standing members of the church and who resided at Ashford Hall. The window was designed by Flore Vignet and reflects the Olivier family motto: ‘Sicut olive virens, laetor in aede Deí’ – As the olive tree flourishes, so shall I in the house of God. The design is of olive leaves floating in a space of ascending golden light; the olive representing here the traditional biblical symbol of peace and hope. These three windows contrast vividly with the composite Victorian window, installed in1880, at the back of the aisle. This depicts St. John the Evangelist and Pope Gregory the Great, in copies of works by Burne-Jones and The Annunciation by William Morris. All the other stained glass in the church dates from the late 19th century.
The wooden cross, which stands in front of the ‘Olivier Window’, was made from charred beams which survived the fire in York Minster’s south transept in 1984. The base shows the original shape of the beams and traces of medieval paint can still be seen.
A rood-screen and loft once separated the chancel from the nave, but this was later removed. Parts of the arch between the chancel and the organ chamber are late 16th century. Six corbels in the chancel wall support the main roof beams. The fleur–de–lys, a symbol of the Trinity, is carved on one of them, whilst a second represents a head supported by hands. The stones probably date from the Norman period. The choir stalls are 20th century.
The organ, a modern two-manual instrument, was rebuilt from an older one by Adkins of Derby in 1925, overhauled in 1966 by Henry Willis & Sons Ltd, who added an extra stop, and overhauled again in 1983 when two further stops were added.
The altar came from Heanor Parish Church, replacing an older one which included some Jacobean work, which now stands by the door of the church.
The pulpit and hexagonal sounding board on the right of the nave are made of fine old oak. The Jacobean panels date from c1620, and in 1843 were made by local joiners into a pulpit with a reading desk below. The sounding board was restored in 1996.
It was an early Norman custom to fill the space between the square head of the church door and the top of the arch with a stone slab or tympanum, in Ashford’s case with a carved design showing boars and other wild animals. During the rebuilding of the church in 1869-79 this stone was found in the south wall and restored to its original position over the main door.
There is a fantastic example of inlaid work made by Abel Tomlinson. Although not actually containing any Ashford Black Marble, this magnificent table contains a wide variety of local decorative stones – which were used for inlaying – and it was awarded a prize medal at the London International Exhibition of 1862.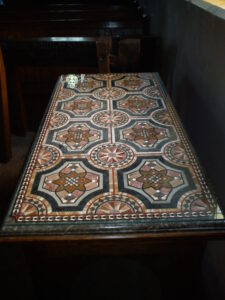
Also there is a column in Holy Trinity Church at Ashford in the Water also fashioned from unique Duke’s Red Marble.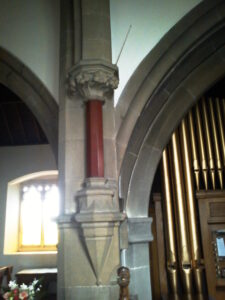
The main pathway through the churchyard is flanked on both sides by yew trees, which are thought to be 500-600 years old. To the right of the path is all that remains of the old preaching cross. Dating from the 15th century, it is still used each year on Trinity Sunday when the village wells are blessed. It is made up of three sets of octagonal stone steps and the base of the shaft into which a wooden cross may once have been set.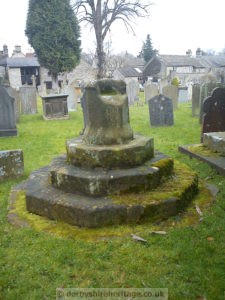
Maidens’ Garlands
Ashford is one of only a few places which have preserved these relics which are also known as crowns or crants. Each garland is composed of a wooden frame with white paper rosettes fixed to it. A glove or handkerchief belonging to the young girl was hung from the centre, and on it was written her name, age and date of death.
The oldest garland in Ashford is said to be in memory of Anne Howard, who died on the 12th April 1747 aged 21. Originally there were seven garlands, but by 1900 only five remained, and in 1935 one fell and could not be replaced. In 1987 the four surviving garlands were expertly cleaned and conserved before being suspended inside perspex covers for protection.
The Sheepwash Bridge is a packhorse bridge with an attached stone sheepwash: lambs were placed in the pen on one side of the river and the ewes swam across the river to get to them, while being pushed underwater by the shepherds to clean the fleece before shearing.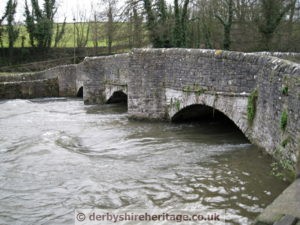
Until 1931, the A6 road passed through Ashford in the Water and crossed the River Wye over an old bridge near the cricket ground.
A curious bridge inscription is carved in the stone of this old bridge which reads – “M Hyde 1664”.
This relates to a tragic accident when the Reverend Hyde, Vicar of Bakewell, was thrown from his horse and drowned in the river.
There is an inscription on Cromford Bridge where a similar incident occurred in 1697 but thankfully in that case the rider, Benjamin Hayward, survived.
Ashford Hall dates from 1785, though alterations were made in about 1840. It is a five-bay, three-storey building of gritstone and ashlar, with a balustered parapet around its slate roof. It has an early-19th-century conservatory.
Pevsner describes it as “A small but grand house in the best Palladian manner, built about 1785, and overlooking a picturesque lake formed out of the River Wye.”
Grade II Listed in Historic England.
Churchdale Hall is a low spreading Tudor-Gothic house mostly early 19th century.John Robertson did some work here in 1840 for the Duke of Devonshire’s agent, Sidney Smithers who lived here.
Built on a small estate purchased by the Dukes of Devonshire from the Earls of Westmorland early in the nineteenth century and built in 1831 at a cost of £449- 19s. The architect was John Price of Derby who also designed Lea Green.
It is a Grade II Listed building from Historic England –
“SK 27 SW PARISH OF ASHFORD IN THE WATER CHURCHDALE LANE 3/26 (South Side) Churchdale Hall II
House, now partly offices. c1840 and later, possibly with earlier core.”
Thornbridge Hall dates from the 18th century but was enlarged in 1871 and radically altered in a neo-Tudor style in 1897.
In Historic England as Grade II Listed.
Toll Bar House Ashford in the Water is shown on OS OL24 1:25,000 Explorer on the A6020 from Ashford in the Water.
Unusually it has a Bell and a Gate on its gable end – ie ‘Toll Gate’.
The present day A6020 between Ashford and Hassop roundabout was part of the Ashford to Edensor Turnpike and the Rowdale Bar was one of two toll collection points on its length. According to Ann Hall in ‘The toll collectors of Rowdale Bar’ –
“Rowdale Bar is likely to have been built around 1817 when the first toll collector (George Heathcote) was appointed but it could have been any time until 1827 when the Bar is recorded as an address for the first time. It was built and owned by the Duke of Devonshire rather than the Turnpike Trust and was not sold when the Trust was realising their assets when the Turnpike Trust was wound up in 1878.”

