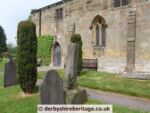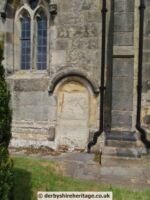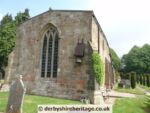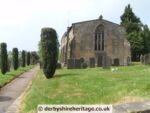Bradley was mentioned in the Domesday book of 1086 as Bradelei meaning ‘broad woodland clearing‘ and belonging to Henry of Ferrers having previously been in the possession of “Aelfric of Bradbourne” and “Leofwin”. Also (from Survey of English Place Names) it was named at other times as Brad(e)leia, Brad(e)le(e), Brad(e)leg(e), Brad(e)legh(e), Brad(e)l’, Brad(e)ley(e), Brad(e)ly
from Domesday – Land of Henry of Ferrers
Households
Households: 32 villagers. 8 smallholders. 10 slaves. 1 priest.
Land and resources
Ploughland: 7.2 ploughlands. 3 lord’s plough teams. 8 men’s plough teams.
Other resources: Meadow 20 acres. Woodland 4 * 2 leagues. 2 mills, value 8 shillings. 1 church.
Valuation: Annual value to lord: 7 pounds in 1086; 9 pounds in 1066.
Kelly described the village as “an agricultural parish and picturesque but scattered village” of 2,374 acres. The soil is described as “chiefly gravel and clay”, with the main crops grown being hay, wheat, barley, oats and turnips. The population is recorded as 227 and the rateable value of the village given as £2,945.
The parish church of All Saints is 14th century, with an aisleless nave and chancel, but no tower. There was an 18th century wooden bell-turret, but this has been removed. The original wooden bell tower was struck by lightning the bell is attached to the rear wall.
In 1891 the church was described in Kelly (1891). Kelly’s Directory of the Counties of Derby, Notts, Leicester and Rutland as “an edifice in the decorated style of the early 14th century, consists of a small chancel and nave under a single roof, south porch and a wooden turret at the west end containing 3 bells, two of which date from 1722, the tenor being undated”
There may have been a Norman building on this site but the current building dates back to the 14th century.
In the churchyard there is a stone cross that Cromwell’s soldiers beheaded.
In the church there are several memorials to the Meynell family.
The archway crossing the road at Moorend is known as “The hole in the wall”. It is situated just outside the main village at Moorend, where an archway crosses the road between 2 cottages. It was formally the entrance gate to the park.
It is a Listed Building.
Listing Text from British Listed Buildings –
SK 24 NW PARISH OF BRADLEY YELDERSLEY LANE
8/16
Hole in the Wall
13.9.1967
II
Cottages. 1750-51. Red brick with stone dressings. Plain tile roofs with stone
coped gables and two brick ridge stacks. Two cottages linked by an arch through which the road passes. Projecting stable wing to the south. Two storeys. North elevation, symmetrical five bays. Central archway with brick voussoirs, projecting stone imposts and a keystone inscribed AR 1751. Blocked 2-light square sectioned flush mullion window above. Flanked on each side by two 2-light square sectioned flush mullion windows to ground and first floor. South elevation with C20 porch to the left of the arch and to the right, a doorway with plain stone jambs and lintel and a C20 panelled door and a C20 casement window. Three 2-light mullion windows above. Keystone to the arch dated 1750.
Bradley Wood was given to the people of Ashbourne in 1935 by Captain Fitzherbert Wright.
The nearest public house to the village was at the Brunswood Lane junction with A517 and closed in 2000. It was a former coaching inn and known as the pub with two names, its sign had a different name on each side.
If approaching from the Belper direction it was known as The Jinglers and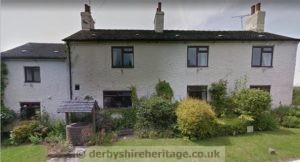 The Fox and Hounds if approaching from the Ashbourne direction.
The Fox and Hounds if approaching from the Ashbourne direction.
Local historian Wendy Whitbread suggests that the Jinglers name came about as the pub used to stand at the end of a track coming from a lead mine. Ponies were employed to transport the lead and the leading pony wore a bell so that its jingling sound would alert workers in the bar to the fact that it was time to deal with the laden beasts. She also suggests that when the inn became tied to Offiler’s Brewery the new owners wanted to change the name to the Fox & Hounds and that the double sign was a compromise to keep the locals happy.
Bradley Hall
The original moated, timber-framed manor house at Bradley was owned by the Knivetons (taxed on 18 hearths in 1664) which his forebear had purchased in 1655 but was bankrupted by the English Civil War.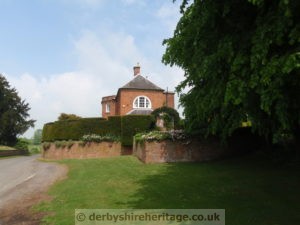
It was demolished sometime in the 18th century, while the ‘new’ Grade II listed Bradley Hall was built by Hugo Meynell around the 1770s. It’s believed it was intended as a stable block to accommodate his horses and kennels for his hounds which would serve a new hall that was never actually constructed. When the job was nearly done he inherited Hoar Cross Hall in Staffordshire – with were even more impressive stables – and converted the incomplete stable block c 1772 into a house which he rarely used unless he was ‘hunting in the neighbourhood’.
In the 1840s it passed to Mrs Archer (nee Meynell) followed by Mrs Archer’s second husband, Samuel Harwood and her heir George Moore Dixon. Later it was sold to Clowes of Norbury and from them it was purchased in 1951 by Gerald Archer, a Bradley farmer. Its next owner, from 1962, was Hon. John Boyle who was asking £60,000 for the house in 1973. It was acquired by Mr. & Mrs. Guy Copestake who sold in 1993 to W. Faulkner and then sold in 1999 to D. M. Wrigley, a property developer.


